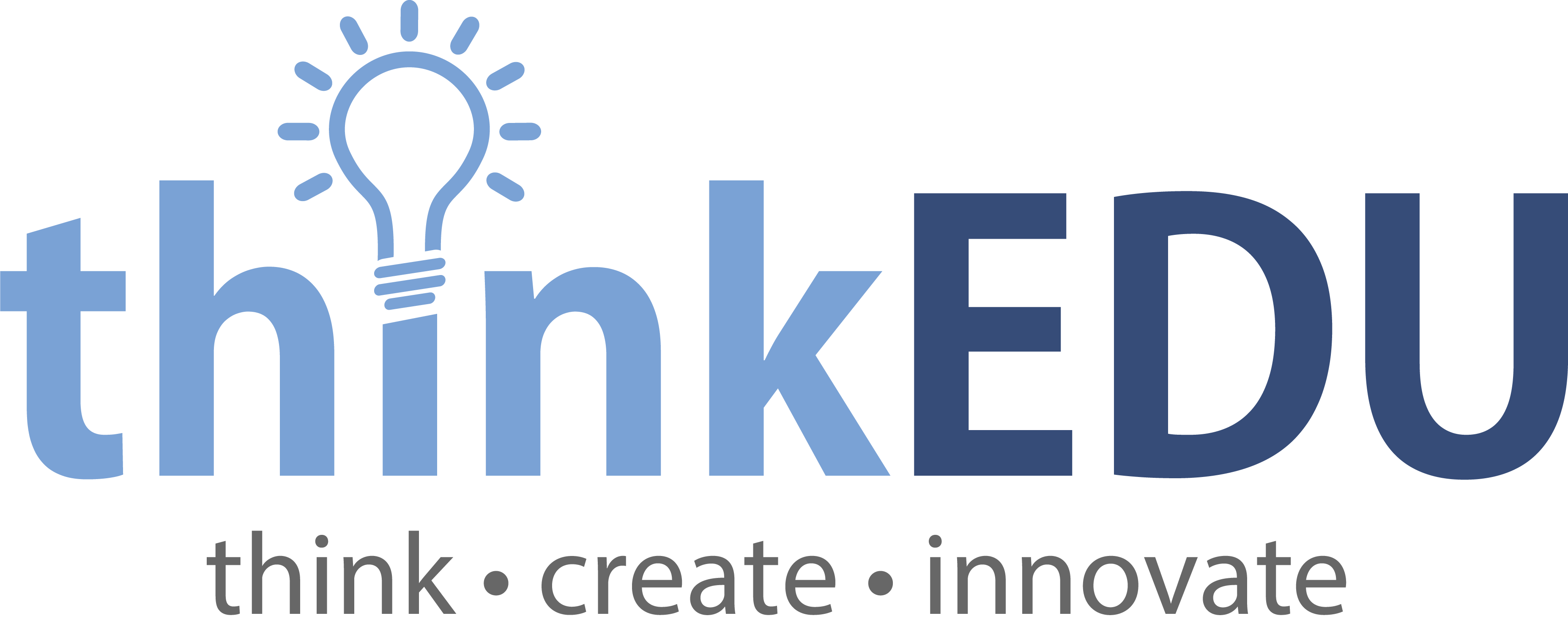Autodesk AutoCAD (Download)
Eligibility: Trade Union Members Only
- Draft, annotate, and design 2D geometry and 3D models with solids, surfaces, and mesh objects
- Automate tasks such as comparing drawings, counting, adding blocks, creating schedules, and more
- Customize with add-on apps and APIs
Save Time with the Specialized Toolsets!
Across seven studies, the average productivity gain was 63% for tasks completed using a specialized toolset in AutoCAD, including:
Architectural Toolset
Speed up architectural design and drafting with an industry-specific toolset that includes 8,500+ intelligent objects and styles.
Mechanical Toolset
Design faster with an industry-specific toolset for mechanical engineering, including 700,000+ intelligent parts and features.
Map 3D Toolset
Incorporate geographic information system and CAD data with an industry-specific toolset for GIS and 3D mapping.
MEP Toolset
Draft, design, and document building systems with an industry-specific toolset for MEP (mechanical, electrical, and plumbing).
Electrical Toolset
Speed up architectural design and drafting with an industry-specific toolset that includes 8,500+ intelligent objects and styles.
Plant 3D Toolset
Create and edit P&ID’s, 3D models, and extract piping orthographics and isometrics with industry-specific toolset for plant design.
Raster Design Toolset
Use raster design tools in a specialized toolset to edit scanned drawings and convert raster images to DWG™ objects.









